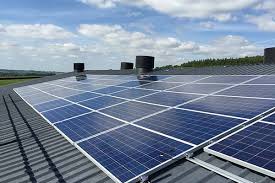InfoTech is a premier CAD conversion service provider company in India. Customers from around the world have worked with us and are quite happy with our services and quality. We have been in the business for last 8 years and are proudly associated with various satisfied customers around the globe. We are the leading provider of Solar PV installation Design and Drawing Services. We have a very good experience in designing of residential/commercial solar system. Our team has in depth knowledge of AHJ and HOA requirements and are well versed with various codes and compliances. We are very much focused on associating with solar installers and contractors in the U.S. to bring in better productivity on the Solar Designs and Engineering Drawings.

We can provide required proposal documents for installers to help them reduce time and accelerate in the business. Our fast turnaround is helping our customers to pace up the signing up process. We provide PV permit and installation design drawings for residential PV systems. Our designs meets the codes and municipality standards. We use Google Earth 3D imagery to locate any given address or building rooftop and AutoCAD to draw the actual layout and positioning of the solar CAD panels We prepare all kinds of Solar Panel Layout drawings, right from the site plans to the mounting planes, conduit layouts, structural calculations etc.
InfoTech understands the various requirements / guidelines and has been working accordingly meeting various demands of our customers. InfoTech is always ready for any change/revision in the design at any given stage and accordingly can take the design further for any processing required. Our turnaround in providing you the design change is quite fast and effective as well. Upon understanding the requirement of design change we act pretty fast and provide the resultant at the earliest. The As-Built Drawings provided by InfoTech are good to have a record of the how the system was actually installed. It also reflect any changes made to the design during the installation. We require either the hand sketch of the changes made during the installations or the photographs so that we can amend those in the drawings.